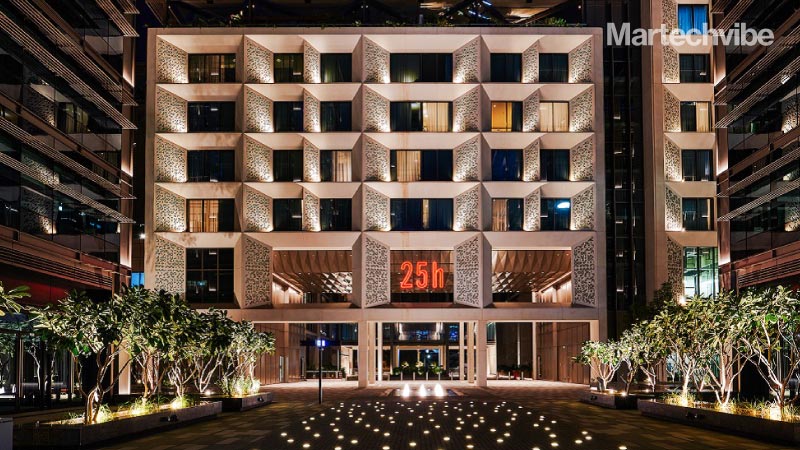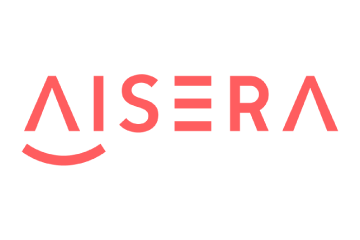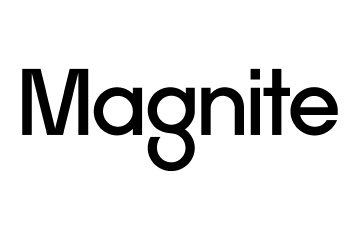25hours Hotel Brings Unique Hospitality Experience To Dubai
Hopkins Architects have completed a new hotel in the Middle East for 25hours Hotels. It is the first hotel for this Operator outside Europe and creates a new type of hospitality offer in the city, combining a strong brand narrative with a rich mix of interiors and services, state of the art technology and a […]
Topics

Hopkins Architects have completed a new hotel in the Middle East for 25hours Hotels.
It is the first hotel for this Operator outside Europe and creates a new type of hospitality offer in the city, combining a strong brand narrative with a rich mix of interiors and services, state of the art technology and a locally inspired aesthetic.
Working closely with 25hours Hotel CEO Christoff Hoffman and its creative team, the Extra Hour Lab, and interiors firm Woods Bagot, Hopkins Architects have developed a relaxed, loose-fit approach to internal spaces. Exposed services and a raw, contemporary aesthetic provide the perfect backdrop an interiors concept that emphasises storytelling and speaks to the adventure-seeking nomad in all of us. Hospitality specialists, including Florian Kaps and Ennismore, have contributed to the eclectic mix, which layers local art and cultural references to create something unique.
A garden, pool, gym and spa have been located at rooftop level, making the most of stunning views out over the city. An unconventional mix of global culinary offers includes a German restaurant and beer garden on the east side of the hotel, which enjoys views of the iconic Burj Khalifa.
The building’s plan is based on three interconnecting courtyards, maximising natural light to all 434 guestrooms. A welcoming entrance sequence introduces the brand story and provides intuitive wayfinding. Guests and visitors walk through a self-shaded courtyard into a triple-height lobby space with views to the open sky and the restaurant courtyard beyond. A spectacular ‘Fountain of Tales’ fills the lobby space, seating spaces and bookshelves. An ‘analogue circus’ celebrates the pleasures of VHS, vinyl, polaroids and typewriters.
At ground floor level, a colonnade provides shaded circulation routes around the building and contributes to the existing masterplan concept of creating an accessible, walkable district.
The courtyard concept has maximised the opportunity for passive sustainability measures, including natural daylight and ventilation. The façade features high-performance glazing and external shading screens to guestrooms to reduce solar gain without compromising views out. Solar thermal panels form part of the hot water heating load for all the guest rooms with grey water recovery system for all the WCs. Bicycles are offered to hotel guests as part of the masterplan vision of providing cycling paths across to the whole district.
The 25 hours hotel Dubai sits at a key intersection on the Entertainment Boulevard, overlooking the iconic Museum of the Future, and is located within Hopkins’ One Central District masterplan, with seven buildings combining to collectively offer a rich mix of commercial, hospitality and retail uses and create a vibrant live/work/play destination.
The One Central masterplan, designed and supervised by Hopkins, comprises Phase 1 of the 6-phase Dubai World Trade Centre (DWTC) masterplan and will act as the catalyst for the regeneration of this prime site within the heart of Dubai’s central business district. Alongside the 25hours Hotel are a 3-star IBIS hotel (588 keys), and 5 LEED Gold accredited office buildings which together provide over 675,000 sq.ft of leasable office space. Café and restaurants on the ground floor spill out into the lush pedestrian boulevards, shaded with shrubs and trees, to contribute to a lively social atmosphere.








































































































